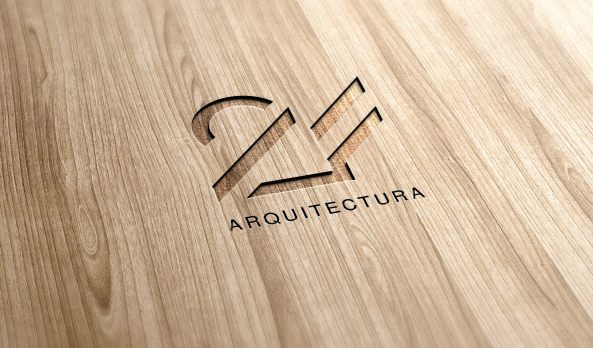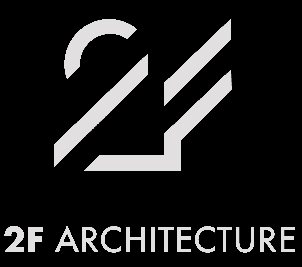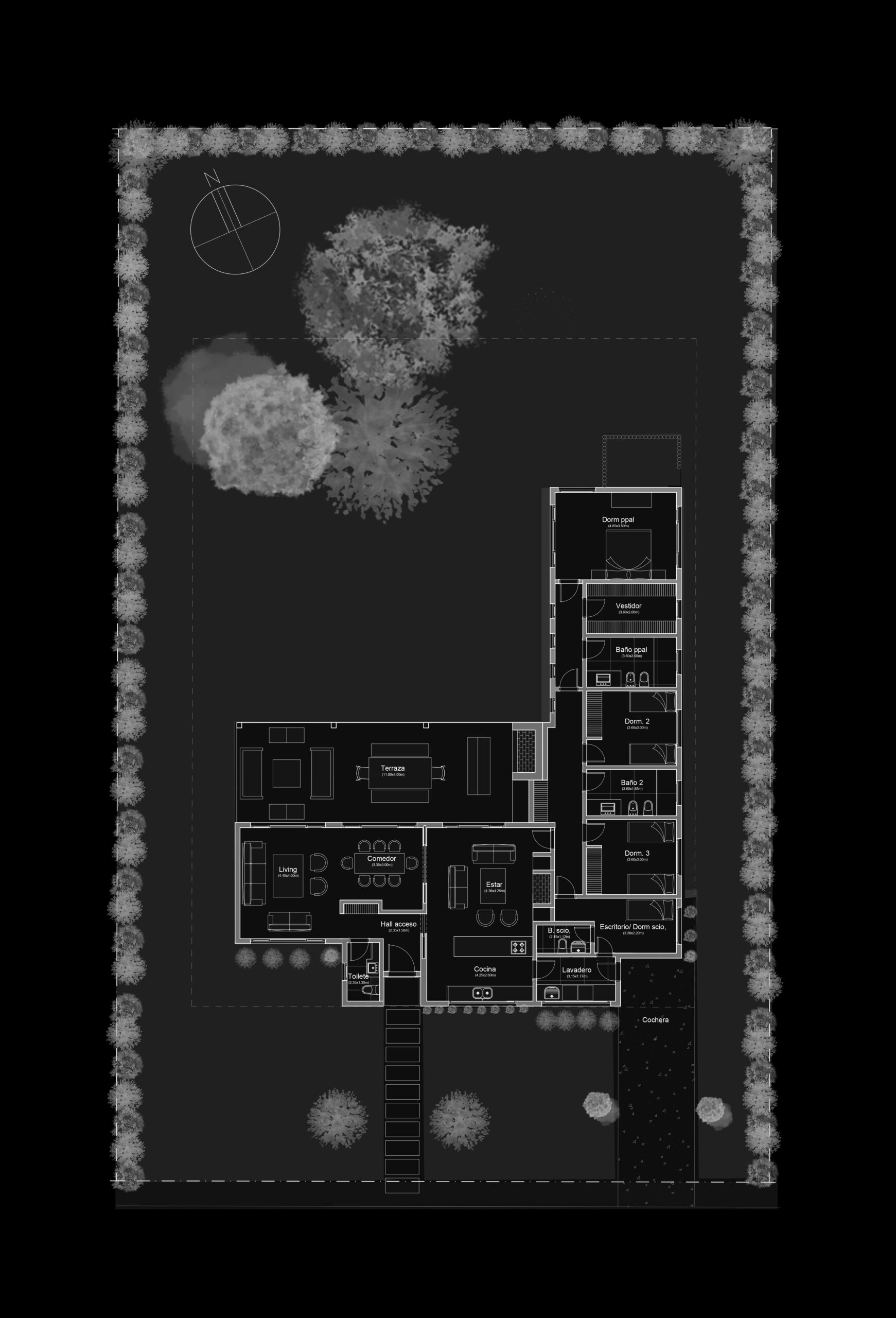> Studio

As Arch. Norman Foster has said, we believe that architecture is an expression of values. For this reason, we understand that honesty in the bond, empathy and proactive listening, are the tools to materialize the works. Wood identifies us as a noble material that, due to its hardness and uniformity, reminds us of perseverance as the main bulwark of our character. Its admirable veins invite us to contemplate the uniqueness of each work. Courage and inspiration are part of our personality. We are 2F ARCHITECTURE, we realize the dreams of our clients, understanding that architecture is in the fusion of ideas and details. These make the works show their character and be unique.
Q House
With classic lines and carefully selected details, this project located in Mirador de la Tahona is characterized by its sober contemporaneity.
The transitional exterior spaces connect the interiors with the environment, which, intervened by a careful landscaping project, bringing balance to the project.
> Proyects
House in Estancia La Trinidad
The house is located on a high point overlooking the Cebollatí river. In the projection of this house, when we were defining its orientation, these views (towards the river and the mountain) were considered. The challenge consisted in avoiding the constant winds from the East, which is why this house was designed with a north and west orientation in order to generate outdoor and indoor spaces that are bright, warm and protected from the wind.
V House
Located in Tranquilo Aznarez, a privileged place a few meters from the sea, with wonderful views of the northern hills, this single-family home was designed with special consideration for the views of the hills and the creation of a shelter that protects from southerly winds.
Considering the tastes of the client, natural materials such as wood and stone predominate in the house, combined with an architecture of simple and classic lines.
Chapel built in "La Mariscala" farm
Made in honor of "the Immaculate Mother of the Divine Eucharistic Heart of Jesus and the Holy Spirit". The beauty of this construction lies in the game of light and through it to create a place of meditation and prayer.
For the design of this chapel we based mainly on two aspects: the tomb of Jesus and the orientation. This space is designed and built in such a way that it does not host natural light. In this way, the gaze is directed almost exclusively to the back and altar of the chapel. There are 3 vitraux generating indirect light on the altar. The orientation and location of the chapel is the key to this construction and it is designed in such a way that the first light of the morning illuminates the main door and the last rays of the sun at dusk, the stained glass window located behind the altar.






